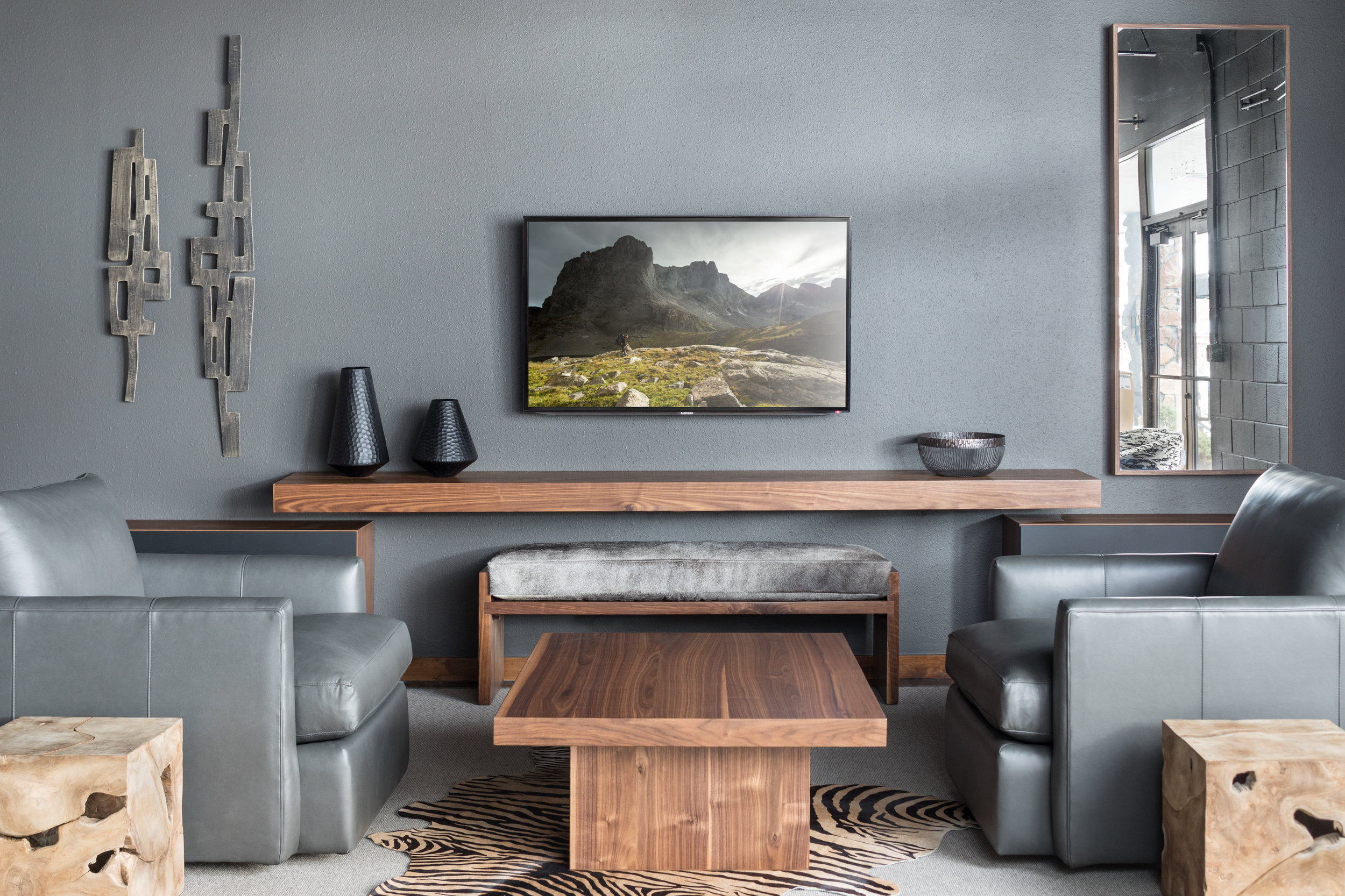Have you been wanting to upgrade your current couch but aren’t sure where to even start? Well EK Reedy Interiors has your back and has come up with our top three sofas you can’t go wrong with.
The Donghia-Halo Coupe Sofa
Sought After
Angelo Donghia was known as “the Saint Laurent of Sofas”. With a forty-year history at the forefront of the Luxury Home Furnishings, Donghia represents American Design at its Best. One of their mottos: Live a well-tailored life The Halo Coupe Sofa has a unique depth with sublime proportions, this sofa envelopes one in endless comfort, and brings with it signature motifs of chrome and satin steel accents. A stunning piece for that special interior.
96” Down fill Cushions $12,000.00
Dmitriy & Co - Chelsea Square
Plush and Comfortable
Chelsea Square by Dmitriy & Co - Designing a sofa is not for amateurs. It requires talent and skillful fabrication for a sofa to emanate style and provide comfort.
This line is hand crafted in New York with traditional techniques of hand tied springs and down fill. How a sofa is constructed should always be of high concern when purchasing the star piece in any given room.
84” Down filled with top stitching details - $9,800.00
Kravet - Lehigh
Ultimate Flexibility
Custom Kravet is the Designers go-to for working with budgets and quality design in creating and ordering custom sofas. They offer ultimate flexibility for the Designer/Client needs and style. Legs to arms, sizes to finishes and fabrics, this line offers it all, and provides all the desired final touches one looks for in a finished piece. The Lehigh Sofa has bonus features - is available on a quick ship and offers a lifetime warranty on the maple frame. Win - Win
88” Foam Cushions with self-piping - $6,000.00
Give us a call for any questions or to place an order for the perfect couch you have been searching for.
307-739-9121









